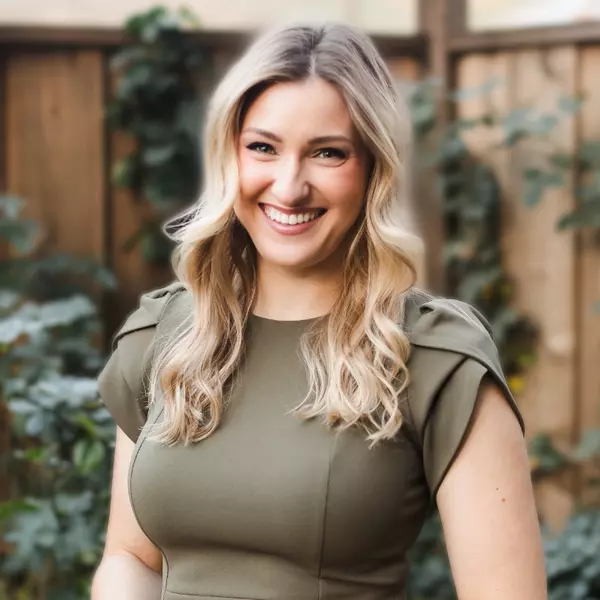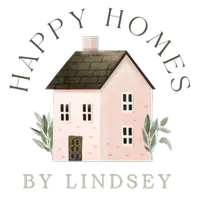$2,730,000
$2,798,000
2.4%For more information regarding the value of a property, please contact us for a free consultation.
1025 Steinway AVE Campbell, CA 95008
4 Beds
3.5 Baths
3,012 SqFt
Key Details
Sold Price $2,730,000
Property Type Single Family Home
Sub Type Single Family Home
Listing Status Sold
Purchase Type For Sale
Square Footage 3,012 sqft
Price per Sqft $906
MLS Listing ID ML81863839
Sold Date 12/07/21
Bedrooms 4
Full Baths 3
Half Baths 1
Year Built 1964
Lot Size 7,688 Sqft
Property Description
Located in a quiet Campbell neighborhood, this custom 4bd3.5ba home was beautifully re-designed and fully renovated down to the studs in 2000. Gorgeous entryway with crystal chandelier, large windows throughout draws in lots of natural lights, gleaming hardwood floors, modern flat paneled kitchen cabinets with high-end appliances, large wet bar room with wine fridges, ice maker, sink, and enclosed laundry area. Oak paneled staircase leads to the huge loft upstairs including a spacious entertaining area with surround sound, drop-down projector screen, and separate study area. Lots of windows bring in beautiful view. Primary bedroom opens up to a jacuzzi and fire pit in the backyard. Two bedrooms upstairs feature luxurious Jack and Jill bathroom. This home is also equipped with built-in speakers throughout, upstairs and downstairs centralized home theater closets, and additional upgrades including owned solar panel, Tesla power wall, water softener and filtration system, and many more.
Location
State CA
County Santa Clara
Area Campbell
Zoning R-1-6
Rooms
Family Room Separate Family Room
Other Rooms Bonus / Hobby Room, Recreation Room, Storage, Utility Room
Dining Room Dining Area in Living Room, Eat in Kitchen
Kitchen Cooktop - Gas, Countertop - Granite, Dishwasher, Garbage Disposal, Oven Range - Gas, Wine Refrigerator
Interior
Heating Forced Air
Cooling Central AC
Flooring Carpet, Hardwood, Tile
Fireplaces Type Gas Log, Living Room
Exterior
Exterior Feature Back Yard, BBQ Area, Fenced, Fire Pit, Low Maintenance, Sprinklers - Auto, Sprinklers - Lawn, Storage Shed / Structure
Garage Attached Garage
Garage Spaces 2.0
Fence Wood
Pool Spa - Above Ground, Spa - Jetted
Utilities Available Public Utilities
View Mountains, Neighborhood
Roof Type Composition
Building
Story 2
Foundation Concrete Perimeter
Sewer Sewer Connected, Sewer in Street
Water Public
Level or Stories 2
Others
Tax ID 406-17-037
Security Features Video / Audio System
Horse Property No
Special Listing Condition Not Applicable
Read Less
Want to know what your home might be worth? Contact us for a FREE valuation!

Our team is ready to help you sell your home for the highest possible price ASAP

© 2024 MLSListings Inc. All rights reserved.
Bought with Dmitriy Kruglyak • Keller Williams Realty-Silicon Valley






