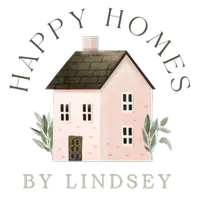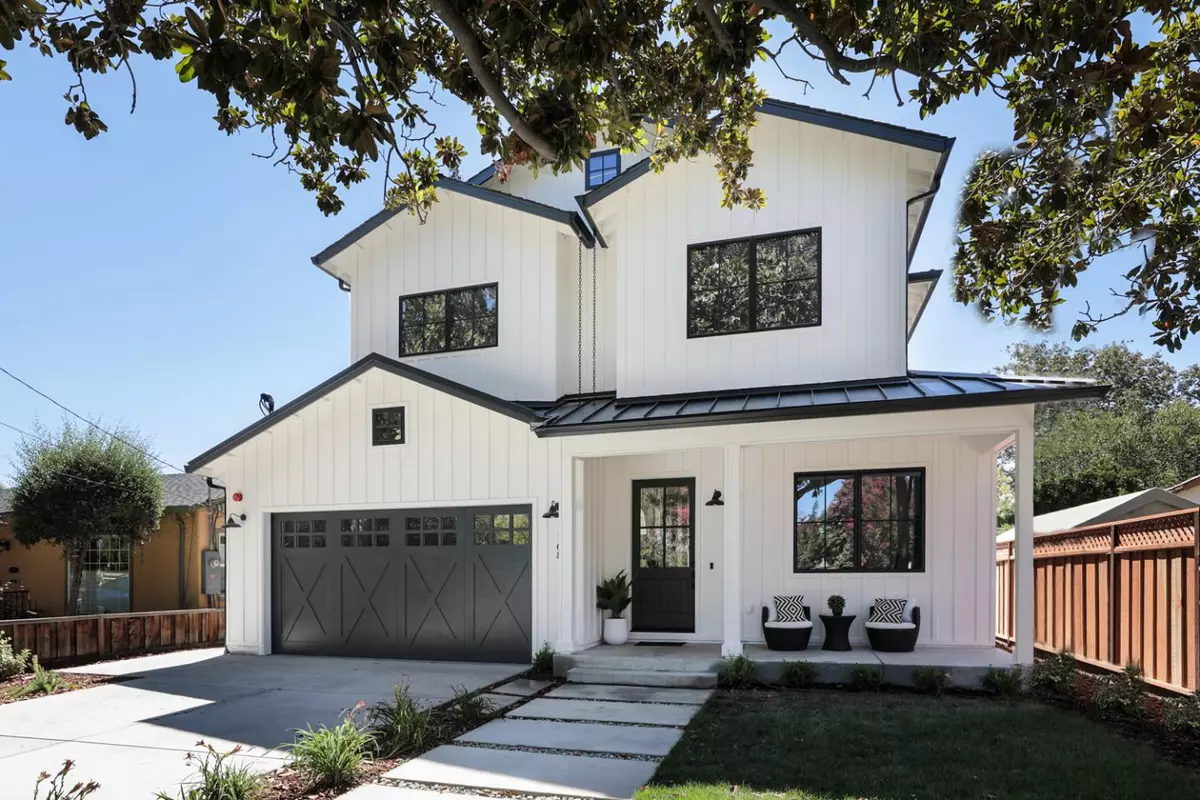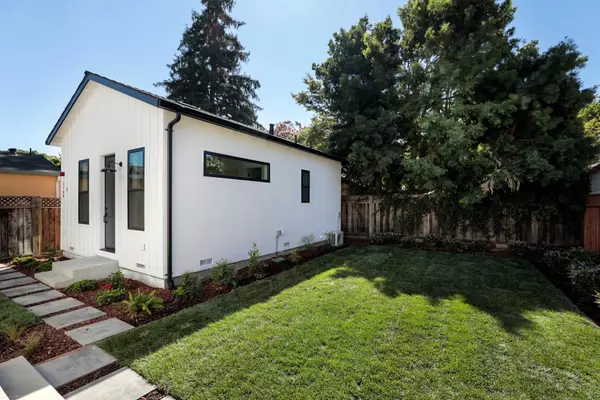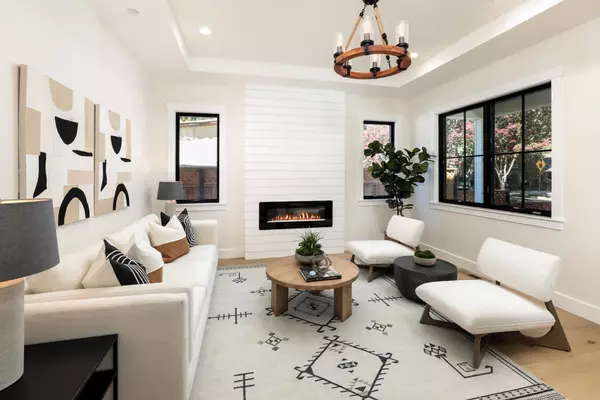$2,750,000
$2,888,000
4.8%For more information regarding the value of a property, please contact us for a free consultation.
1168 Pine AVE San Jose, CA 95125
6 Beds
5.5 Baths
3,211 SqFt
Key Details
Sold Price $2,750,000
Property Type Single Family Home
Sub Type Single Family Home
Listing Status Sold
Purchase Type For Sale
Square Footage 3,211 sqft
Price per Sqft $856
MLS Listing ID ML81904832
Sold Date 11/22/22
Style Farm House
Bedrooms 6
Full Baths 5
Half Baths 1
Year Built 2022
Lot Size 6,000 Sqft
Property Description
Another great brand new construction property from Handa Developers Group. The farmhouse style home has 5 bed and 4.5 baths and 2,688 sqft living space in main house, plus another 523 sqft ADU with 1 bedroom and 1 bath, & separate elect. meter (3,211 total living sqft. ) There is an additional primary bedroom on the bottom living level. 10 ft ceilings provide tons of natural light through the Anderson windows. Walk in to the spacious living room with shiplap covered electric fireplace. The kitchen is open to the large family / dining room with expansive folding doors to the rear yard for the perfect indoor/outdoor living. There is a large island with builtin microwave drawer. Stainless steel Bertazzoni appliances. Wide plank engineered oak flooring throughout the home. The primary suite on the second floor has a balcony overlooking the yard. The primary bath has expansive stone on walls and floors. Separate luxury shower and oversized soaking tub. Owned solar w/ electric car charging.
Location
State CA
County Santa Clara
Area Willow Glen
Zoning R1
Rooms
Family Room Kitchen / Family Room Combo
Dining Room Dining Area in Family Room
Kitchen Countertop - Quartz, Dishwasher, Exhaust Fan, Garbage Disposal, Hood Over Range, Ice Maker, Microwave, Oven - Self Cleaning, Oven Range - Electric, Refrigerator
Interior
Heating Central Forced Air, Heating - 2+ Zones
Cooling Central AC, Multi-Zone
Flooring Hardwood, Tile
Fireplaces Type Living Room
Laundry Electricity Hookup (110V), In Utility Room, Upper Floor
Exterior
Exterior Feature Balcony / Patio, Fenced, Low Maintenance, Sprinklers - Lawn
Parking Features Attached Garage, Electric Car Hookup, Off-Street Parking
Garage Spaces 2.0
Fence Partial Fencing, Wood
Pool None
Utilities Available Public Utilities, Solar Panels - Owned
View Neighborhood
Roof Type Composition,Metal
Building
Lot Description Regular
Story 2
Foundation Concrete Perimeter and Slab
Sewer Sewer - Public, Sewer Connected
Water Public
Level or Stories 2
Others
Tax ID 439-12-043
Horse Property No
Special Listing Condition Not Applicable
Read Less
Want to know what your home might be worth? Contact us for a FREE valuation!

Our team is ready to help you sell your home for the highest possible price ASAP

© 2024 MLSListings Inc. All rights reserved.
Bought with Helen Chong • Haylen






