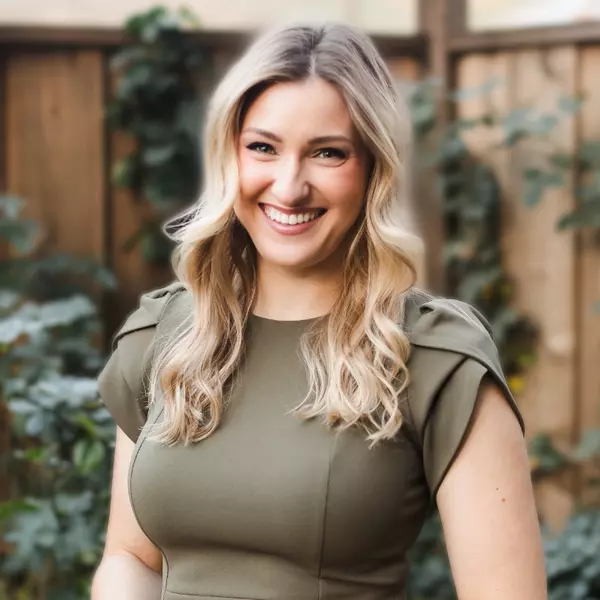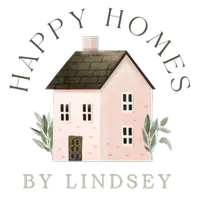$1,500,000
$1,398,000
7.3%For more information regarding the value of a property, please contact us for a free consultation.
3872 Jarvis AVE San Jose, CA 95118
3 Beds
2 Baths
1,346 SqFt
Key Details
Sold Price $1,500,000
Property Type Single Family Home
Sub Type Single Family Home
Listing Status Sold
Purchase Type For Sale
Square Footage 1,346 sqft
Price per Sqft $1,114
MLS Listing ID ML81917293
Sold Date 03/02/23
Style Contemporary,Ranch,Traditional
Bedrooms 3
Full Baths 2
Year Built 1965
Lot Size 7,507 Sqft
Property Description
Tastefully remodeled ranch home in a prime location. This 3 bedroom, 2 bath is tucked back on a spacious 7505 sf lot with great curb appeal offering a variety of plants & shrubs leading to an inviting courtyard. The spacious floorplan features an elegant living room w/travertine-faced corner fireplace, an inviting family room featuring a corner brick fireplace & slider to yard. Remodeled kitchen offers quartz counters, upgraded appliances & leads to a spacious dining area. The master suite features an updated bath. Amenities include fresh paint, hardwood oak floors, recessed lighting & HE heating. The tranquil backyard offers a spacious covered porch, a large patio w/BBQ, a full-size sparking pool & a putting green. Top-rated schools: Reed Elementary, John Muir Middle & Pioneer High. Ideal location w/walking distance to Paul Moore Park, close to schools, shops, restaurants & easy access to commute corridors, downtown Willow Glen/San Jose, SAP Center, SJ Airport, Ebay, Paypal & Netflix.
Location
State CA
County Santa Clara
Area Cambrian
Zoning R1
Rooms
Family Room Separate Family Room
Dining Room Dining Area, Eat in Kitchen
Kitchen Cooktop - Electric, Countertop - Quartz, Dishwasher, Exhaust Fan, Garbage Disposal, Oven - Built-In, Oven - Double, Oven - Self Cleaning
Interior
Heating Central Forced Air - Gas
Cooling Central AC
Fireplaces Type Dual See Thru, Family Room, Living Room, Wood Burning
Laundry Electricity Hookup (110V), Electricity Hookup (220V), Gas Hookup, In Garage, Tub / Sink
Exterior
Exterior Feature Back Yard, Balcony / Patio, BBQ Area, Courtyard, Drought Tolerant Plants, Fenced, Low Maintenance, Sprinklers - Auto, Other
Parking Features Attached Garage, Gate / Door Opener, Off-Street Parking, Parking Area, Room for Oversized Vehicle
Garage Spaces 2.0
Fence Fenced Back, Fenced Front, Mixed Height / Type, Other
Pool Pool - In Ground
Utilities Available Public Utilities
View Neighborhood
Roof Type Composition
Building
Story 1
Foundation Concrete Perimeter, Concrete Perimeter and Slab, Crawl Space
Sewer Sewer - Public
Water Public
Level or Stories 1
Others
Tax ID 451-17-047
Horse Property No
Special Listing Condition Not Applicable
Read Less
Want to know what your home might be worth? Contact us for a FREE valuation!

Our team is ready to help you sell your home for the highest possible price ASAP

© 2024 MLSListings Inc. All rights reserved.
Bought with Anthony Wong • Haylen






