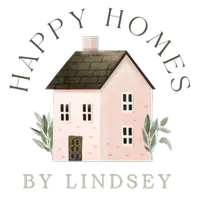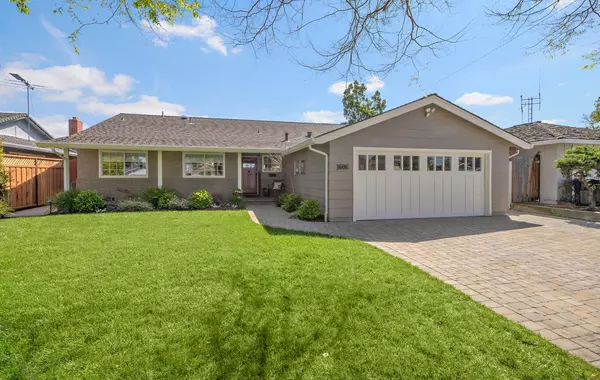$2,260,000
$1,800,000
25.6%For more information regarding the value of a property, please contact us for a free consultation.
1606 Dell CT San Jose, CA 95118
4 Beds
2 Baths
1,548 SqFt
Key Details
Sold Price $2,260,000
Property Type Single Family Home
Sub Type Single Family Home
Listing Status Sold
Purchase Type For Sale
Square Footage 1,548 sqft
Price per Sqft $1,459
MLS Listing ID ML81958277
Sold Date 04/17/24
Bedrooms 4
Full Baths 2
Year Built 1961
Lot Size 6,098 Sqft
Property Description
Gorgeous, remodeled Cambrian Park gem! Walk to Lietz Elementary, Dartmouth Middle & Branham High school. Excellent "GreatSchools" test scores (9, 9, & 10)! Extensive upgrades to designer-planned for long-term enjoyment. Gourmet kitchen with superb stainless steel appliances, Wolf 48 dual-oven range, Sub-Zero fridge, plus beverage fridge & purified water on tap, custom cabinetry, quartzite countertops & oversized island. Beautiful dining room with custom hutch. Incredible family room open concept with vaulted ceiling & bright skylights. Primary bedroom with spacious closet & private reading nook has a contemporary feel with a luxuriously remodeled ensuite: stunning tile & walk-in shower. Main bath has designer upgrades: gorgeous stone floor, plus shower-over-tub. Central AC for comfort in all seasons. Outdoor living is a delight with expansive covered patio for dining & relaxing by stone fireplace. Enjoy lush landscaping, stone pathways, raised garden beds, fruit trees, and decorative arbor. Garage with pull down ladder and built-in storage. Walk to nearby farmers market! Less than 2 mi. to Costco & Whole Foods. Easy highway access, near hospitals & major tech companies for smooth commutes.
Location
State CA
County Santa Clara
Area Cambrian
Zoning R1-8
Rooms
Family Room No Family Room
Dining Room Breakfast Nook
Interior
Heating Forced Air
Cooling Central AC
Fireplaces Type Outside
Exterior
Garage Attached Garage
Garage Spaces 2.0
Utilities Available Public Utilities
Roof Type Composition
Building
Story 1
Foundation Concrete Perimeter
Sewer Sewer - Public
Water Public
Level or Stories 1
Others
Tax ID 569-20-010
Horse Property No
Special Listing Condition Not Applicable
Read Less
Want to know what your home might be worth? Contact us for a FREE valuation!

Our team is ready to help you sell your home for the highest possible price ASAP

© 2024 MLSListings Inc. All rights reserved.
Bought with Helen Chong • Haylen






