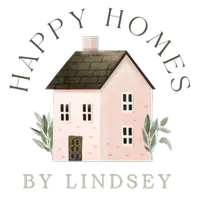$2,170,000
$1,829,800
18.6%For more information regarding the value of a property, please contact us for a free consultation.
1322 Poe LN San Jose, CA 95130
4 Beds
2 Baths
1,502 SqFt
Key Details
Sold Price $2,170,000
Property Type Single Family Home
Sub Type Single Family Home
Listing Status Sold
Purchase Type For Sale
Square Footage 1,502 sqft
Price per Sqft $1,444
MLS Listing ID ML81965400
Sold Date 06/14/24
Style Ranch
Bedrooms 4
Full Baths 2
Year Built 1959
Lot Size 5,663 Sqft
Property Description
Step into this serene 4-bedroom, 2-bathroom home on a quiet, well-loved street within the Moreland School District, ready to welcome new memories. Walking up the recently installed beautiful pavers leading to a spacious, naturally-lit living room with recessed lighting and large windows. The updated kitchen boasts a full-wall tiled backsplash and extends into a dining area. Further prideful ownership is shown through investment upgrades such as central AC with a compact slim AC condenser, regular termite maintenance, vinyl tiled flooring and double-paned windows/sliding door. Family room features a dramatic brick fireplace, ceiling fan, and wall sconces, with a relaxing view of the backyard. The outdoor area includes a fenced pool alongside a generous grassy area. The primary bedroom located at the end of the hallway with direct bathroom access for post-pool showers. Situated close to downtown Campbell, the Pruneyard, and Westgate Mall, a variety of dining and shopping options are limitless. The proximity to San Tomas Expressway allows for easy commute to Cupertino, Santa Clara, North San Jose, and Los Gatos, bypassing heavy freeway traffic. If thats not it, the highly-rated Moreland Schools making this home a superb investment .
Location
State CA
County Santa Clara
Area Campbell
Zoning R1-8
Rooms
Family Room Separate Family Room
Dining Room Dining Area
Kitchen Cooktop - Electric, Dishwasher, Garbage Disposal, Microwave, Oven Range - Built-In, Refrigerator
Interior
Heating Central Forced Air - Gas
Cooling Central AC
Flooring Laminate, Vinyl / Linoleum
Fireplaces Type Gas Burning
Laundry In Garage
Exterior
Parking Features Attached Garage
Garage Spaces 2.0
Pool Pool - In Ground
Utilities Available Public Utilities
Roof Type Composition
Building
Faces West
Story 1
Foundation Crawl Space
Sewer Sewer - Public
Water Public
Level or Stories 1
Others
Tax ID 307-30-029
Horse Property No
Special Listing Condition Not Applicable
Read Less
Want to know what your home might be worth? Contact us for a FREE valuation!

Our team is ready to help you sell your home for the highest possible price ASAP

© 2024 MLSListings Inc. All rights reserved.
Bought with Alice Sun • Keller Williams Palo Alto






