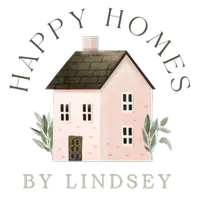$740,000
$739,800
For more information regarding the value of a property, please contact us for a free consultation.
1375 Lick AVE 721 San Jose, CA 95110
2 Beds
2 Baths
1,148 SqFt
Key Details
Sold Price $740,000
Property Type Condo
Sub Type Condominium
Listing Status Sold
Purchase Type For Sale
Square Footage 1,148 sqft
Price per Sqft $644
MLS Listing ID ML81969626
Sold Date 08/05/24
Bedrooms 2
Full Baths 2
HOA Fees $684/mo
HOA Y/N 1
Year Built 2009
Property Description
Experience luxury living in this modern 2-bedroom, 2-bathroom condo located on the 7th floor, featuring breathtaking 270-degree views of downtown San Jose. This rare corner unit offers an unparalleled panorama, capturing the stunning sunset and the vibrant heart of the city. Step inside this elegantly designed home, where each room is virtually staged to help you visualize your perfect living space. The generous bedrooms and bathrooms are bathed in natural light, creating a warm and inviting atmosphere. This condo is equipped with in-unit laundry for your convenience, and the building offers a wealth of amenities to enhance your lifestyle. Enjoy a refreshing swim in the pool, keep fit in the well-equipped gym, or spend quality time with your furry friends in the exclusive pet area. The unit also includes two underground parking spots for added convenience. Seize this rare opportunity to own a piece of luxury in the heart of the CIty of San Jose, where stunning views and modern amenities come together to offer the ultimate urban living experience.
Location
State CA
County Santa Clara
Area Central San Jose
Building/Complex Name Skyline at Tamien Station
Zoning M1
Rooms
Family Room No Family Room
Dining Room Dining Area in Family Room
Interior
Heating Central Forced Air
Cooling Central AC
Flooring Hardwood
Laundry Washer / Dryer
Exterior
Garage Assigned Spaces, Electric Gate, Tandem Parking, Underground Parking
Garage Spaces 2.0
Pool Community Facility, Pool - In Ground
Community Features Elevator, Gym / Exercise Facility, Sauna / Spa / Hot Tub, Other
Utilities Available Public Utilities
View City Lights, Court, Mountains, Neighborhood
Roof Type Other
Building
Faces Northwest
Story 1
Foundation Concrete Slab
Sewer Sewer - Public
Water Public
Level or Stories 1
Others
HOA Fee Include Common Area Electricity,Common Area Gas,Exterior Painting,Garbage,Insurance - Common Area,Landscaping / Gardening,Management Fee,Pool, Spa, or Tennis,Recreation Facility,Reserves,Water / Sewer
Restrictions Pets - Allowed
Tax ID 434-46-066
Security Features Security Building
Horse Property No
Special Listing Condition Not Applicable
Read Less
Want to know what your home might be worth? Contact us for a FREE valuation!

Our team is ready to help you sell your home for the highest possible price ASAP

© 2024 MLSListings Inc. All rights reserved.
Bought with Cristina Montiel • eXp Realty of California Inc






